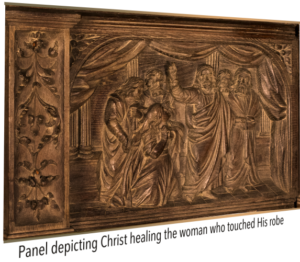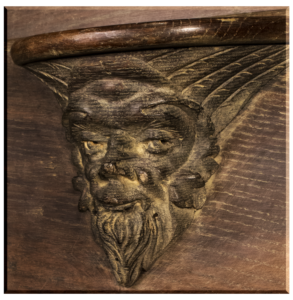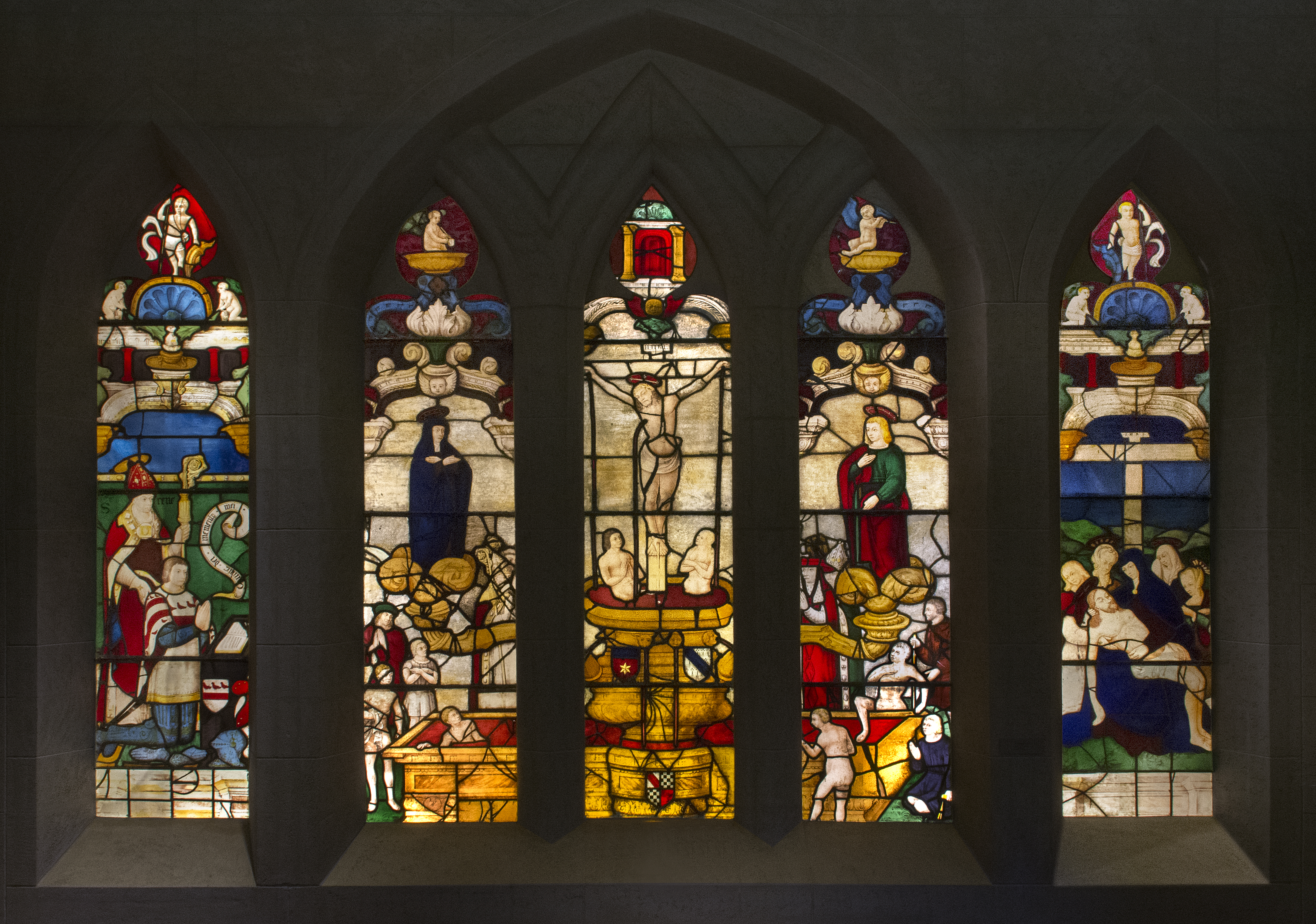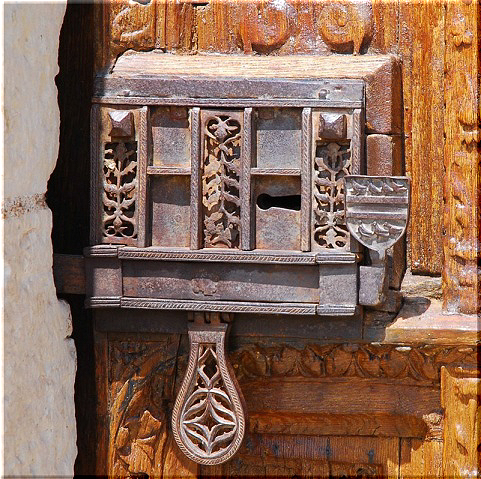These stained glass windows, originally housed in a chateau in France, are a beautiful picture of the love of Christ.
You can learn more about these windows and their history here.
Oak
Flemish, 16th century
Churches and cathedrals throughout time have something architecturally in common: a location for the choir. Where the choir is placed differs in the various places of worship, yet the choir accentuates the central focus of the church: the altar. In many early European monasteries and later collegiate churches, the choir was positioned along the chancel which separates the nave (where the laity would sit) from the altar. The chancel is lined with rows of seating for the choir members. Every detail within Medieval and Renaissance places of worship were handcrafted, including the choir’s seating or choir stalls.
Choir stalls consist of carved, individual seats divided by armrests; these seats are attached to a long, carved dorsal panel (a short or high backrest board) and sometimes a canopy. M&G’s pair of sturdy oak Choir Stalls date to the 16th century and were designed by Gothic Flemish artist Jan Terwen Aertsz.
Little is known about Jan Terwen Aertzs. who lived a long life of 78 years. Born in 1511 and later educated at the Dordrecht School, Jan was considered a master woodcarver in Dort, also known as Dordrecht. While the exact church in the Netherlands from which M&G’s Choir Stalls originate remains a mystery, the location of Jan’s greatest work is on view in the Grote Kerk in Dordrecht. The church’s choir stalls, made between 1538-1542, demonstrate Jan’s skill and eye for detail, and are pristine examples of Flemish woodworking in the 16th century.
 M&G’s Choir Stalls provide two sets of four seats each and are covered in finely detailed carvings. For example, the fins under the armrest are devised to look like eagles with every feather individually carved into the hard oak. The dorsal and end panels of the stalls contain images from various Biblical stories, including King Solomon displaying his God-given wisdom with the two mothers, and the believing woman healed by just a touch of Christ’s robe. Every minute design is accounted for—from the patterned hem of a character’s tunic, and the hair on Jesus’ head and beard, to the scenes’ distant mountains in the background, and the patterns in the tile underfoot. Surrounding these narratives are decorated spindles and more reliefs consisting of fruit and flowers flanked by winged, mythological creatures.
M&G’s Choir Stalls provide two sets of four seats each and are covered in finely detailed carvings. For example, the fins under the armrest are devised to look like eagles with every feather individually carved into the hard oak. The dorsal and end panels of the stalls contain images from various Biblical stories, including King Solomon displaying his God-given wisdom with the two mothers, and the believing woman healed by just a touch of Christ’s robe. Every minute design is accounted for—from the patterned hem of a character’s tunic, and the hair on Jesus’ head and beard, to the scenes’ distant mountains in the background, and the patterns in the tile underfoot. Surrounding these narratives are decorated spindles and more reliefs consisting of fruit and flowers flanked by winged, mythological creatures.
 One of the most fascinating details of the Choir Stalls are the misericords. Misericords (from the Latin word for pity and heart, literally pity of the heart or compassion of the heart) are molded brackets on the underside of a seat. Choirs or monks would stand for hours singing and participating in the worship ceremony; to provide them with a modicum of comfort and stability, these misericords or “mercy seats” were added. When the choir members would stand to sing, they could lift the seat up and surreptitiously rest against this small structure while still appearing to be standing.
One of the most fascinating details of the Choir Stalls are the misericords. Misericords (from the Latin word for pity and heart, literally pity of the heart or compassion of the heart) are molded brackets on the underside of a seat. Choirs or monks would stand for hours singing and participating in the worship ceremony; to provide them with a modicum of comfort and stability, these misericords or “mercy seats” were added. When the choir members would stand to sing, they could lift the seat up and surreptitiously rest against this small structure while still appearing to be standing.
The ownership history, or provenance, of these beautiful seats is long, mysterious, and fascinating. The choir stalls survived the iconoclasm that followed the Protestant Reformation sweeping through the Netherlands as staunch Catholic Philip II of Spain fought to retain Flanders, where they remained undamaged until the early 20th century. As America entered the Gilded Age with its booming economy, many American business and factory owners became millionaires; they wished to display their newly-earned wealth and position by designing grand homes decorated in the Old-World style. Men like architect Stanford White were sent to Europe to purchase whole rooms of traditional Medieval or Renaissance décor and ship the furnishings back to America. White chose the Choir Stalls to adorn Hearst Castle built by William Randolph Hearst, the newspaper magnate. The choir stalls decorated Hearst’s home until his bankruptcy during the Great Depression. In 1941, Hammer Galleries acquired the choir stalls at auction. A later owner gifted the Choir Stalls to the Collection in 1968, where they found a home among objects and paintings of the same age. While they are not being used for their original purpose, the Choir Stalls allow M&G’s guests a glimpse into 16th-century cathedrals.
Ashley Ellis, M&G History Intern
Published in 2019
Potmetal and stained glass
French, 16th century
Gift of Mr. and Mrs. Walter W. Lee
Every collection object has a life story to tell, and the fascinating narrative of these beautiful windows begins in the fertile flood plain of the Loire Valley in France, near Saumur…
The Windows’ Story
At his mother’s passing, Baron René de Thory inherited estate and lands as the new Lord of Boumois. His wealth included the ruins of a castle once owned by the Counts of Anjou and which was destroyed during the Hundred Years War. Following his marriage to Françoise du Plessis, René undertook the building of Chateau Boumois between 1521 and 1525 on the remains of the former Angevine castle.
The chateau’s designs included private living quarters, guest areas, public entertaining areas, kitchen, bakehouse, pantry, cellar, and towers. As is fitting the role of the Lord of Boumois who held a seat of authority, the house included a dungeon and space for hearing judicial cases. To run such a household required servants, their living quarters, stables, a courtyard, and a dovecote. Since the area was a central hub for the activity of those living and working on the estate, there was a chapel for worship; and all at the castle were protected by a surrounding moat.
In Anjou, there are some 1200 castles remaining today; Boumois is classified as a French Historical Monument and is one of the last remaining castles of Gothic architecture. Christian Cussonneau writes, “Boumois still offers today despite some mutilations, the essential features of a manor house at the end of the Middle Ages.” On a beautiful imposing, carved door at the chateau, there still remains the de Tory coat of arms on the lock (see image).
The chateau’s chapel was completed by 1525. To appropriately beautify the space, René de Thory commissioned stained glass windows, which were most likely created and installed before his wife, Françoise du Plessis, passed away in 1528/9. The chapel windows consisted of three sections:
Not long after his wife’s death, René de Thory fell in love with Anne d’Assé, wife of François de Villeprouvée, Baron of Trier, who died under suspicious circumstances in January 1530. Questions arose that perhaps Anne’s husband was poisoned. Since poems written by René about his love for Anne were discovered, the two were accused and tried for murder; however, they were not convicted and secretly married in March 1530.
While the windows of the chapel honor the first Lady of Boumois, de Thory had the chapel consecrated as the Chapel of St. Anne by the priest at Saint-Martin-de-la-Place on March 15, 1546 in honor of his second wife, Anne. At René de Thory’s death in 1565, Boumois was left to his wife and his son, Antoine de Thory.
The estate stayed in the de Thory family until sold in 1607, and then changed owners repeatedly over the next 300 years including a sale of the chateau’s furnishings in 1833. At the end of the nineteenth century, the architect and designer Stanford White obtained the five stained glass panels. He was known for decorating in the neo-Gothic style favored by his wealthy clientele—the nouveau riche seeking to create the wealth of the Old World in their American homes. After White’s death, newspaper magnate William Randolph Hearst acquired the panels in 1907. Later, through a gift purchased by Mr. and Mrs. Walter Lee from French & Co, M&G received the windows in 1956.
The Windows’ Imagery
Stained glass as an art reached its peak in the Middle Ages; the cathedrals with the increased buttressing allowed for more windows, whose colored beams of light created beautiful effects in the sanctuary by illuminating the space and using light to “paint” the Scriptural stories. Jacques DuPont explains “this form of painting is less an ornament than the lyrical expression of a transcendent world” as stained glass creates “an atmosphere befitting the House of God, the Light of the World.”
Having a complete set of windows from this period is rare, and the imagery of the central windows is dramatic. In this crucifixion scene, the cross bearing Christ’s suffering body with five bleeding wounds stands above a fountain in which Adam and Eve are bathing—being cleansed of their sin; Christ’s blood then flows into a larger pool representing the forgiveness provided for all mankind—“whosoever will” may be cleansed and made righteous through faith in Christ’s sacrifice. Above Christ is a door perhaps referencing Christ’s own words, “I am the door…. I am the way, the truth, and the life; no man cometh unto the Father, but by me.”
Interestingly, the four fountain heads are the symbols in art for the four evangelists: an angel (Matthew), a lion (Mark), an ox (Luke), and an eagle (John). The designer may have referenced the iconography of paintings in the region like the Fountain of Life at the Calvet Museum in Avingnon or a slightly different version at Saint Mexme in Chinon. Emile Male in his book Religious Art in France explains the symbolism of the four fountain heads, “This is an ingenious way of saying that the miracle of forgiveness has the Gospels as authority, that is to say, the Word of God Himself.” These windows present a beautiful representation of several doctrinal truths, such as the love of Christ, the power of His sacrifice to cleanse sin, and the fulfillment of His promise to Adam and Eve.
William Cowper, eighteenth-century poet, captured the same visual truth through language: There is a fountain filled with blood drawn from Emmanuel’s veins; and sinners plunged beneath that flood lose all their guilty stains.
Erin R. Jones, Executive Director
Published in 2018